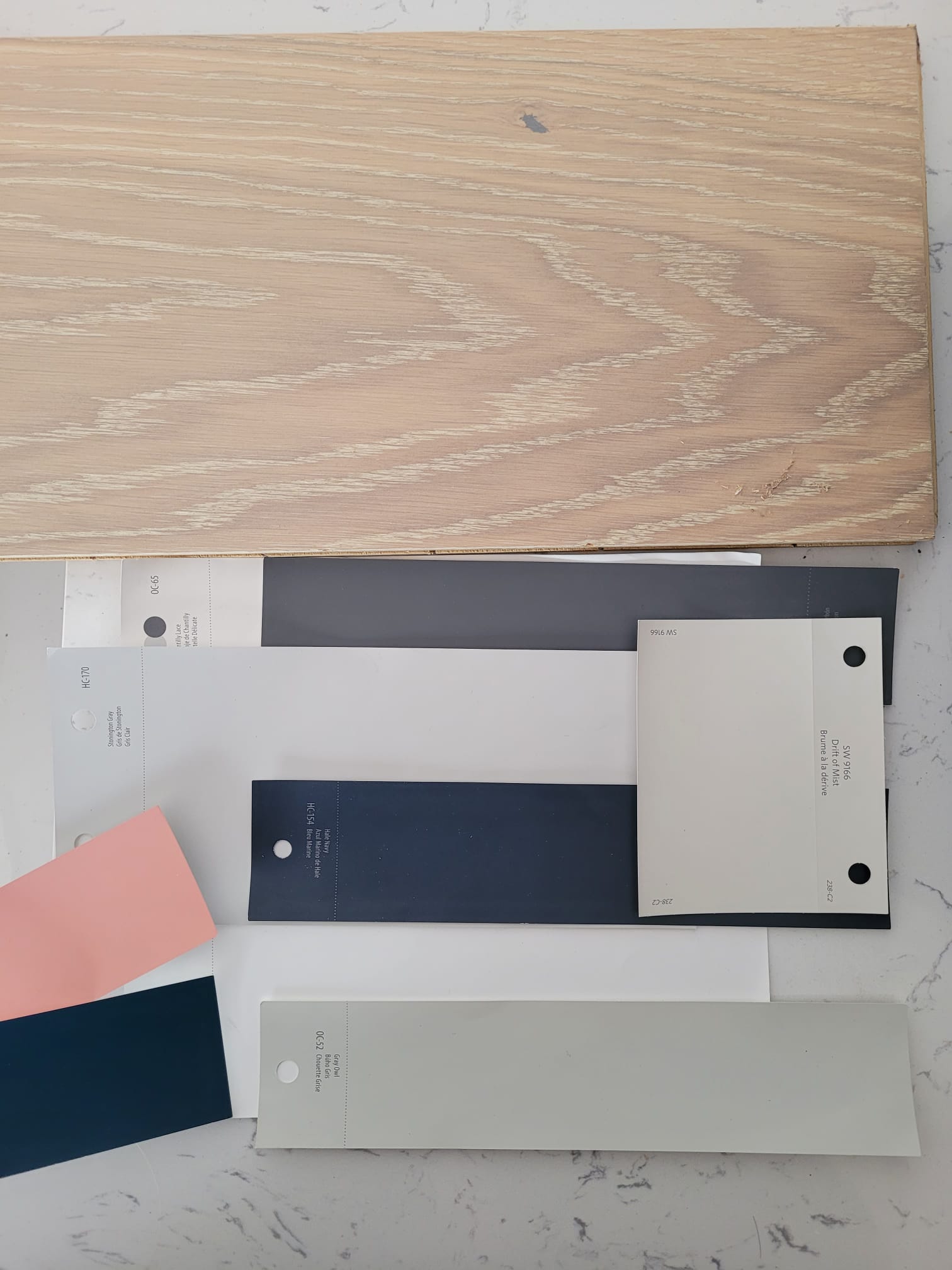
12 Jan Fixtures & Finishings
Once the big jobs like the framing, plumbing and electrical set the foundation for the build, things get exciting as you can start to visualize the end product. When the larger details, like windows, drywall, and the doors are in, it allows you to feel what it will be like in each room. But the final stages, the finishing touches, are where the real personality of the house shines.
It’s a long road to get to this stage, but once you’re in it, the progress feels like it happens fast. The difference from one day to the next could mean the completion of an entire room. Now we’re starting to see the flooring, the millwork and all the final fixtures going in. Thanks to our team, we did all of the pre-work for this months ago, and it makes it a lot easier to make small tweaks here and there as product availability changes.
We’re going with a manufactured hardwood though most of the house. It’s a lighter wood with a slight gray undertone and will give the home a very open and airy feel.
We decided to have a little more fun with the tiles in the bathrooms, laundry room, and around the fireplace We figured it may be a bit outside our comfort zone now, but with Sarah’s (our designer) guidance, we felt they were all well thought through options that would really give the house some personality.
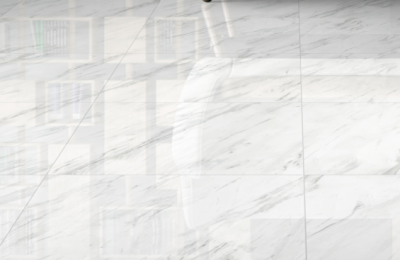
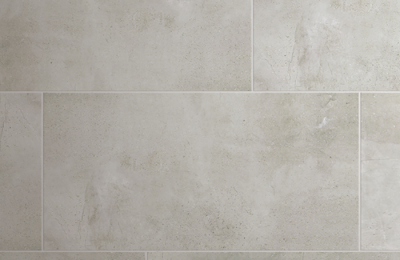
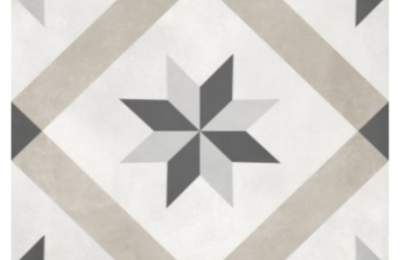
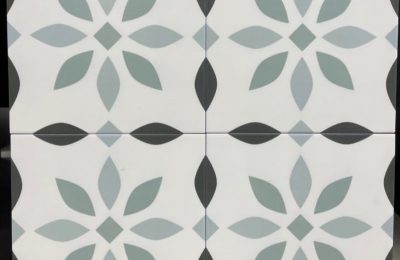
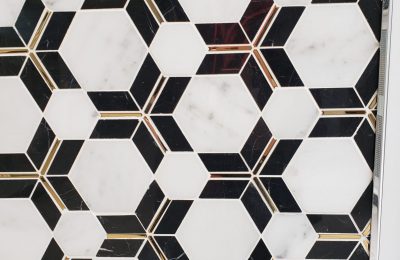
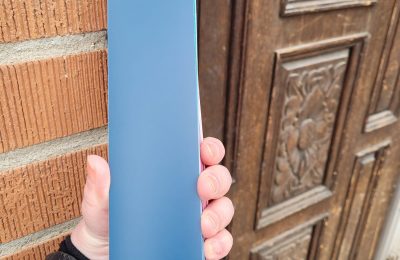
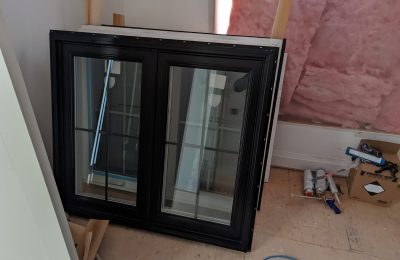
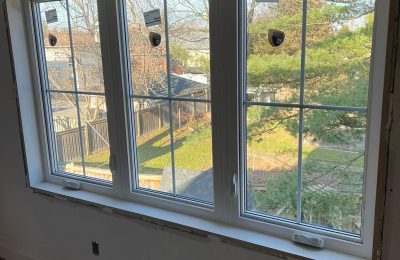
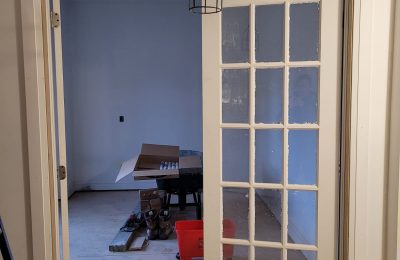
The front door is another great way to show off some personality of the house. The door we have now is solid wood and has a really pretty design to it so we decided to keep it and put a coat of paint on it. We’re going to go with a navy blue, which nicely compliments the orange brick and the dark gray of the siding. Keeping the original door feels like a nod to the original home that we loved and respected for providing us with such a great foundation to build our dream home from.
For the interior doors, we’re keeping them all quite simple aside from some double french doors into the office and a sliding barn door in the pantry – which will be stained to match the island and range hood.
For the windows, we wanted to keep a classic look with the simple internal cross pattern and black exterior trim. It is a nice marriage between the traditional and modern spin of the rest of the design.
Hardware
We’ve already spoken about the millwork of the kitchen here, so I won’t go over that again. But for the fixture and hardware, we’re going to be keeping everything simple and black, with the appliances being stainless steel. I’ve said this before, but this is the focal point of the house. I really can’t wait to share the pictures of the final product. For the backsplash, we’re going with a beveled white subway tile.
In the bathrooms, we’re going with gold fixtures in the ensuite and black in the kids’ bathroom and powder room.
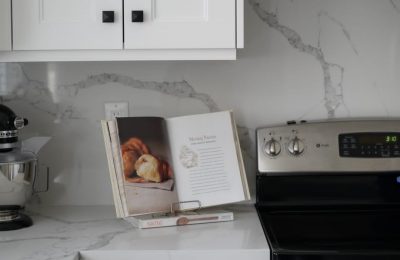
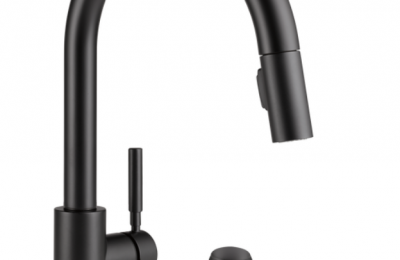
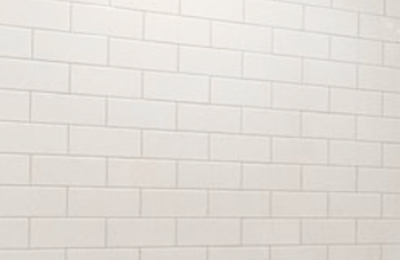
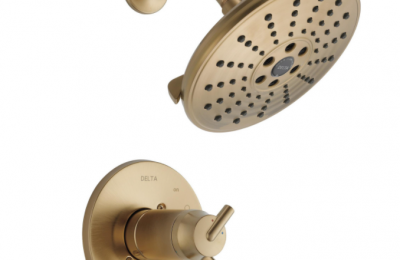
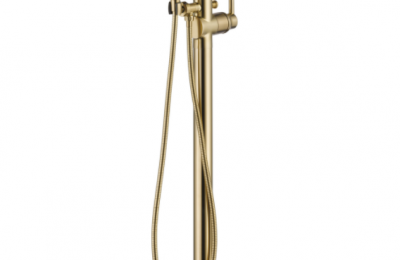
Paint
The main rooms in the house will be done in gray owl, and all of the other rooms pull from that pallet. Natalie’s room is a peachy rose pink, while Ronald’s has the same navy blue as the front door.
We’ll add a pop of colour to some of the custom millwork. We’re also going to go with an emerald green paint on the vanity in the powder room which pulls from the tile. For the reading nook in the stairwell, we’re going to use a dark blue called Hale Navy.
The office will be charcoal gray with an accent wall from a peel and stick wallpaper – all the rage these days apparently. What’s nice about that is that it gives the room an interesting character, while giving us the option to change it over without much hassle. For social media and recordings we wanted to have a few transitional walls in order to give backgrounds some flavour. Stay tuned for mortgage market updates with a bold background in a few months to come!
There is a lot more that will go into the details, but these are the major highlights. Hopefully the pictures we post of the next month will do it all justice and you can see the place really start to come together!
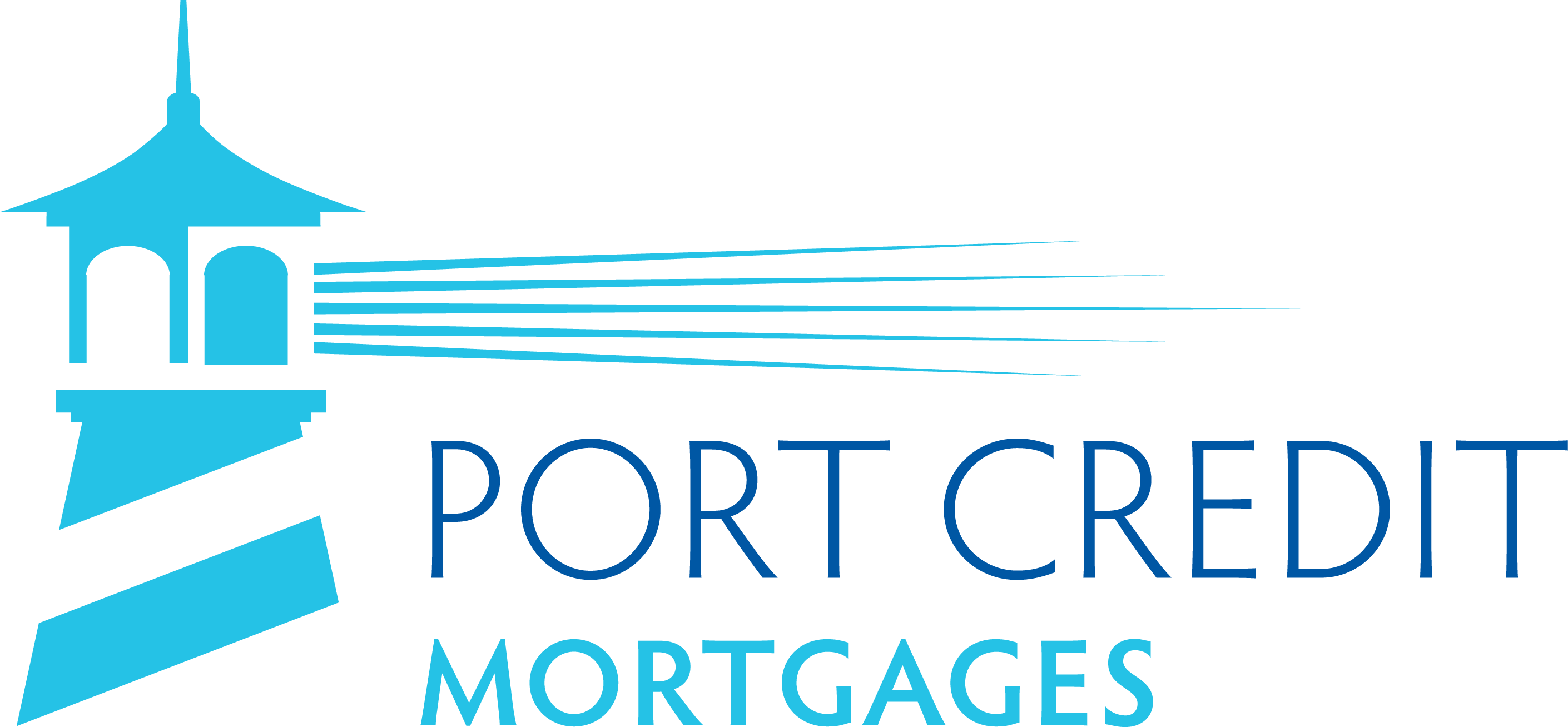

No Comments